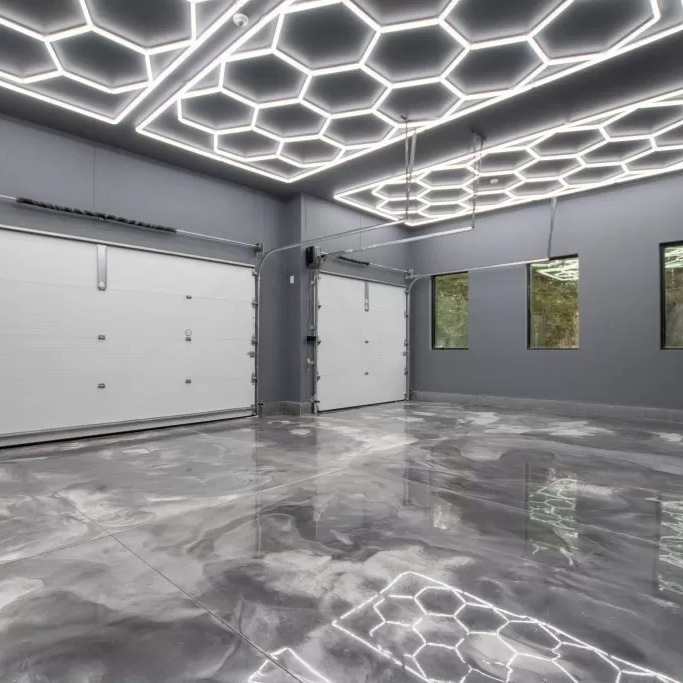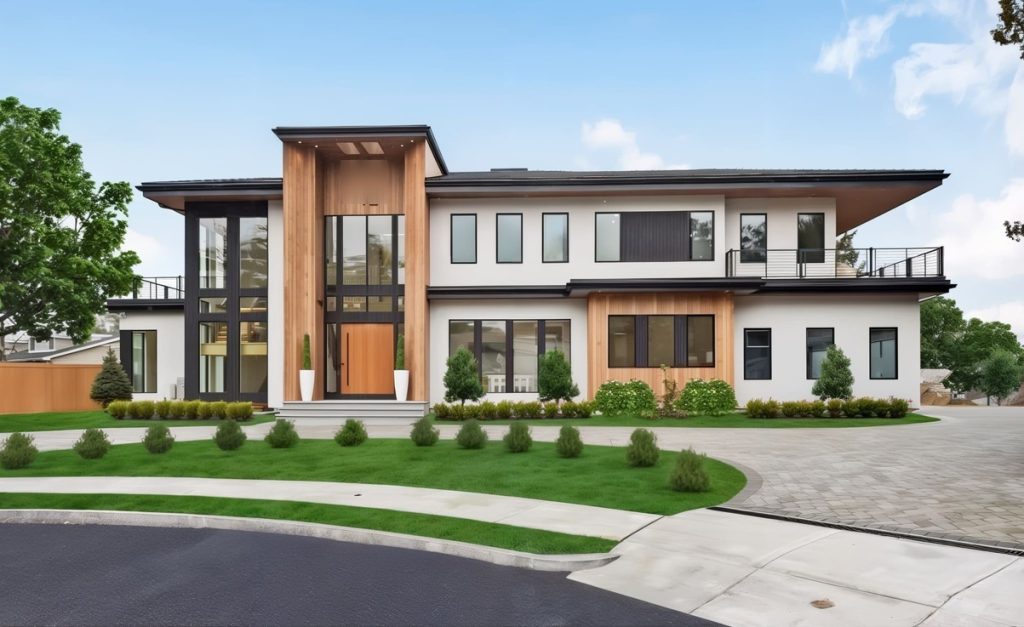
Nestled in a serene cul-de-sac within Newton’s estate area, this extraordinary contemporary single-family home, owned by NBA champion Jrue Holiday, features 6 bedrooms including 2 grand primary suites and 9 bathrooms.
Highlights include a grand 2-story foyer with abundant natural lighting, a custom gourmet kitchen with Sub-zero and Wolf appliances, and a lower level with a family room, gym, sauna, theater, and wet bar.
Scroll till the end to view the stunning photos of this magnificent property!
The grand entrance boasts a towering facade of glass and wood, creating a striking contrast against the home’s sleek, modern design.
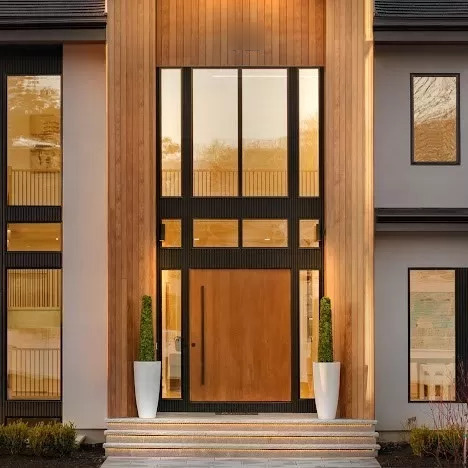
This rooftop patio features stylish outdoor furniture, perfect for gathering and enjoying the expansive views of the surrounding treetops.
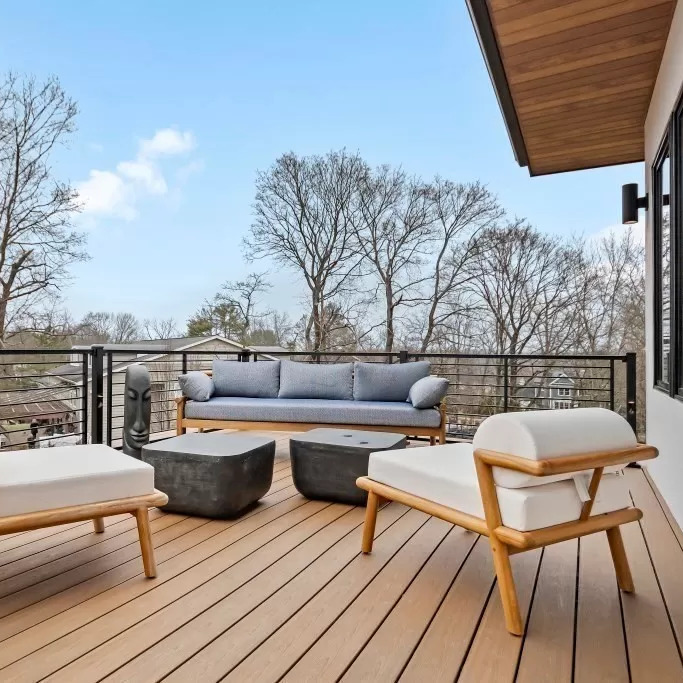
A spacious backyard showcases a blend of elegant landscaping and large patio areas, ideal for outdoor dining and entertaining.
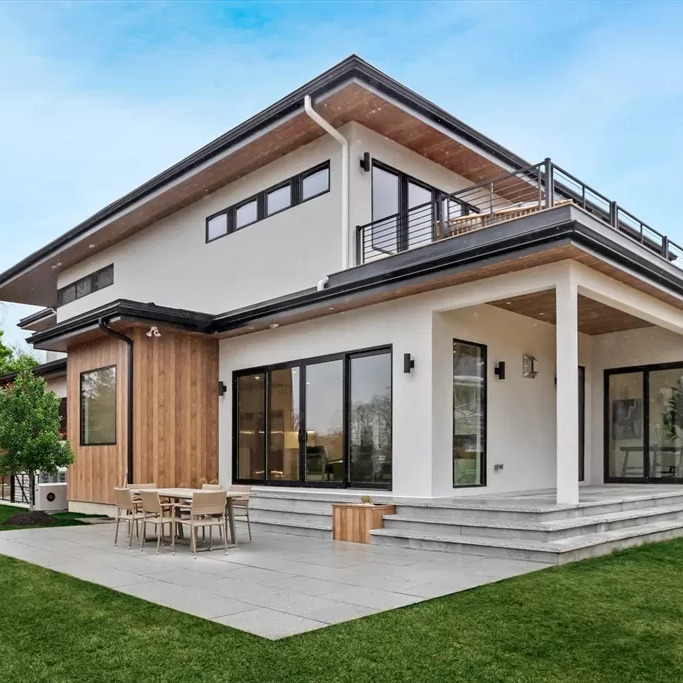
The property reveals a sophisticated design with multiple rooflines and an impressive entrance, well-manicured lawns, and a circular driveway.
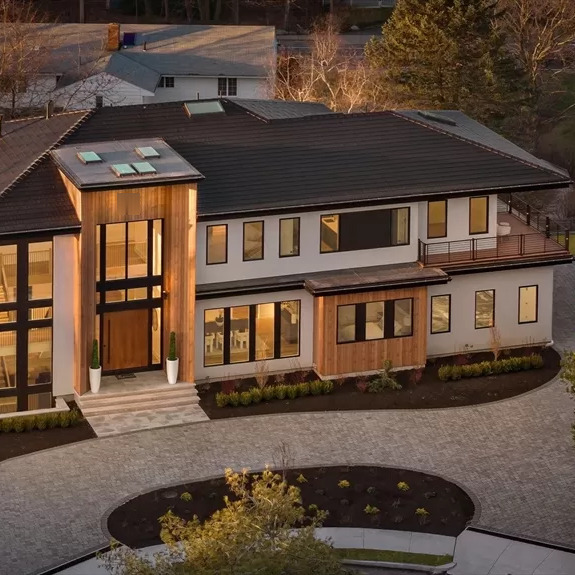
This property as seen from above highlights its substantial size and private setting, mature trees, and detailed landscaping.
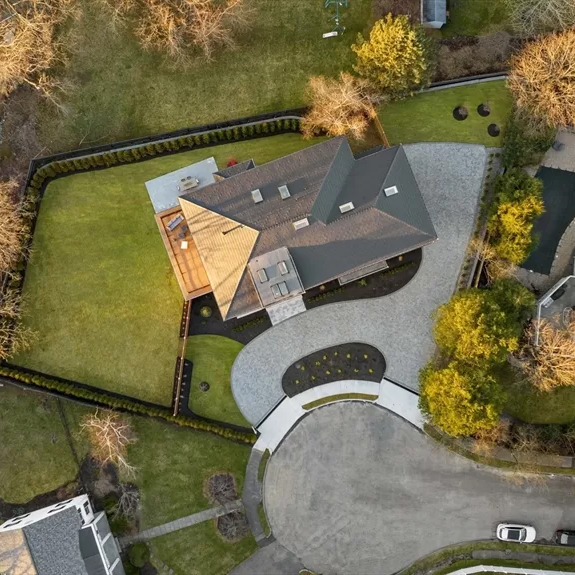
Stunning Interiors
The entryway impresses with its tall ceilings and light-filled staircase leading to the upper level, large windows, and modern wood finishes.
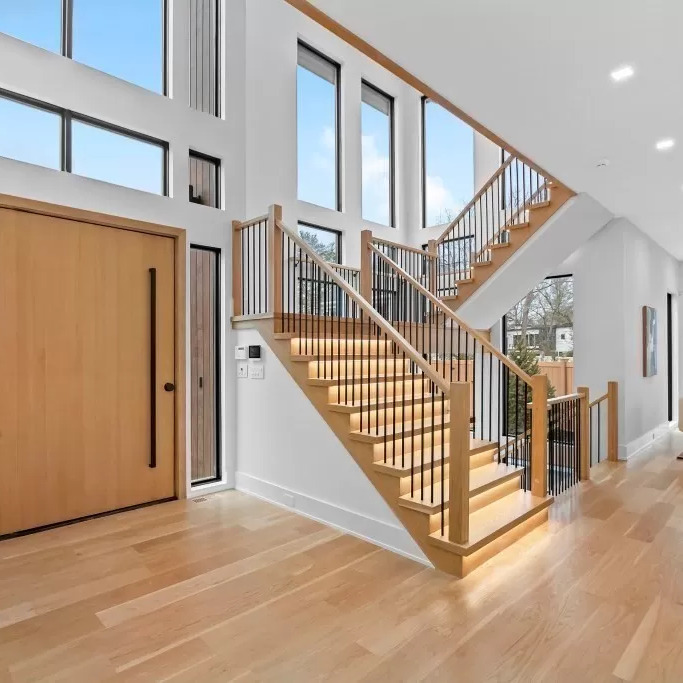
This stunning staircase gives an expansive, open-plan layout, seamlessly connecting various living spaces within the home.
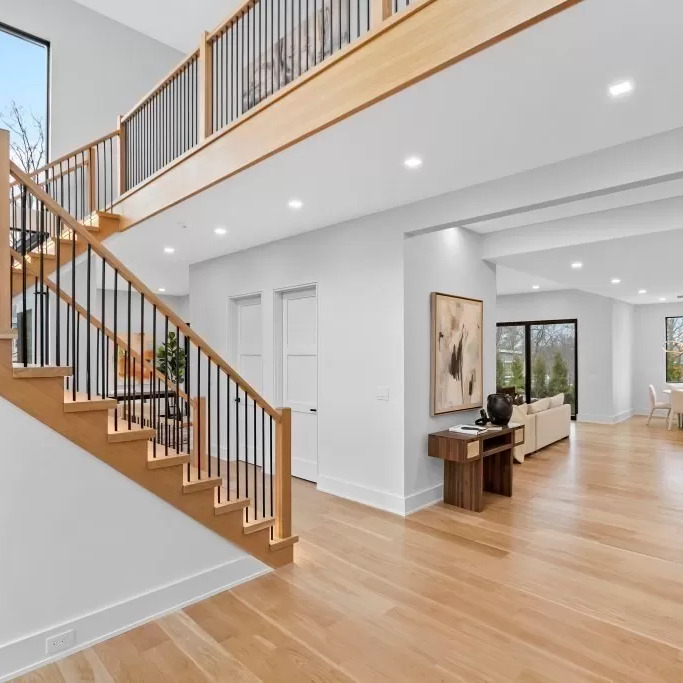
The dining area looks naturally bright and overlooks the serene outdoor landscape, featuring a sturdy, rustic wooden table set on a textured rug.
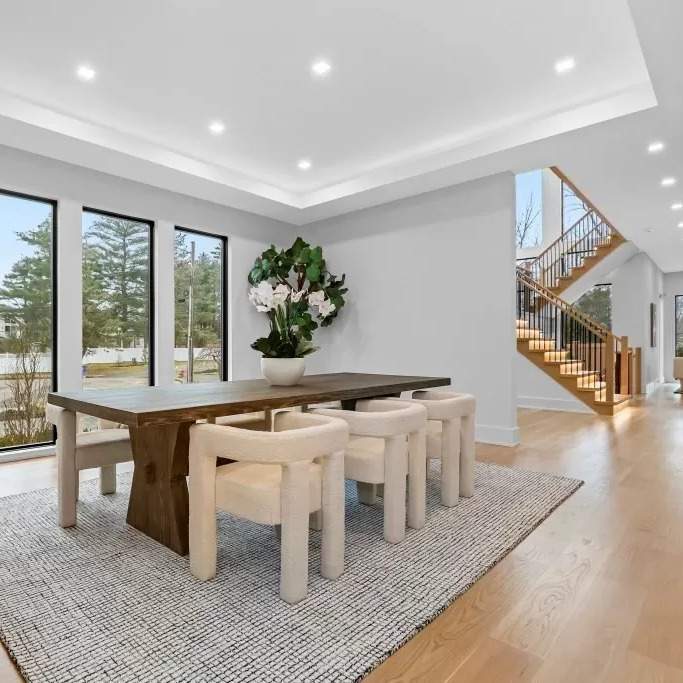
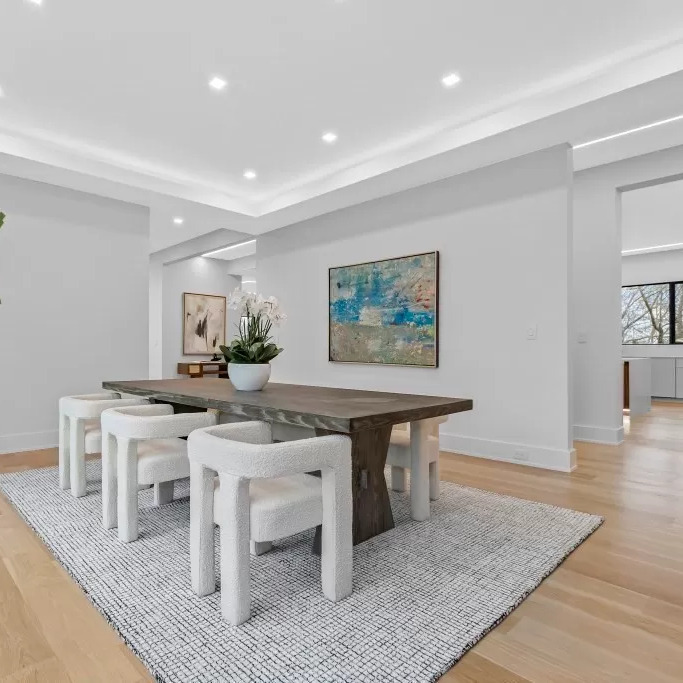
A cozy office nook with a view of the neighborhood offers a quiet space for work or study, complete with vibrant artwork and a sleek desk.
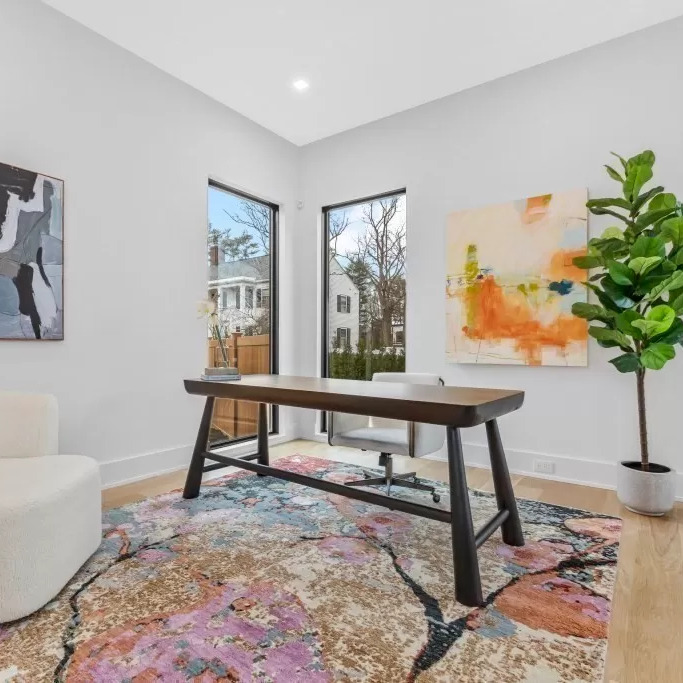
The main living looks spacious and stylish, featuring a large sectional sofa, modern furniture, and integrated lighting that enhances the room’s contemporary feel.
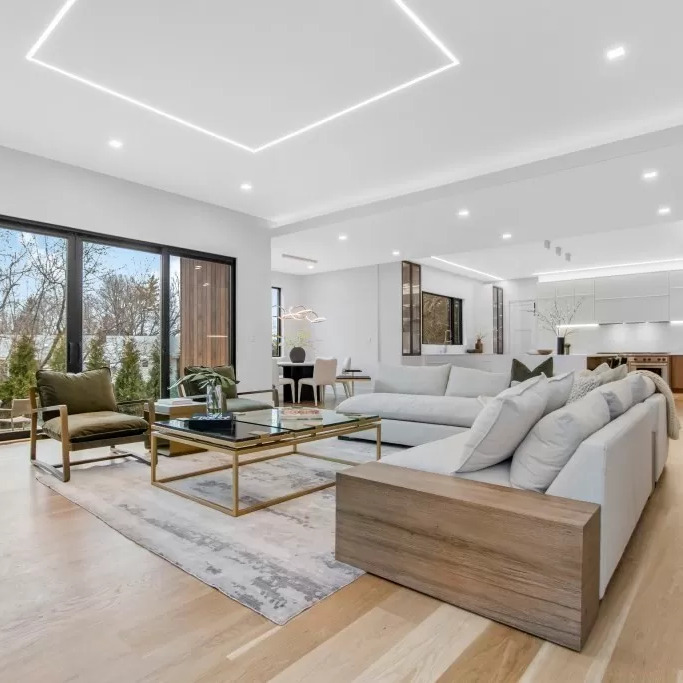
This stunning double-sided fireplace, clad in marble, anchors the living space with warmth and modern elegance.
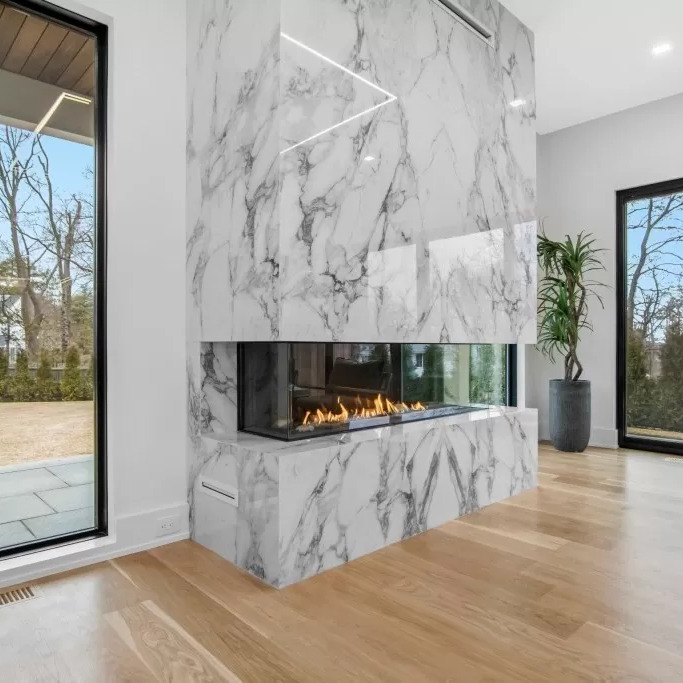
An elegant living area pairs a large marble fireplace with ample natural light from floor-to-ceiling windows, offering a relaxed yet elegant atmosphere.
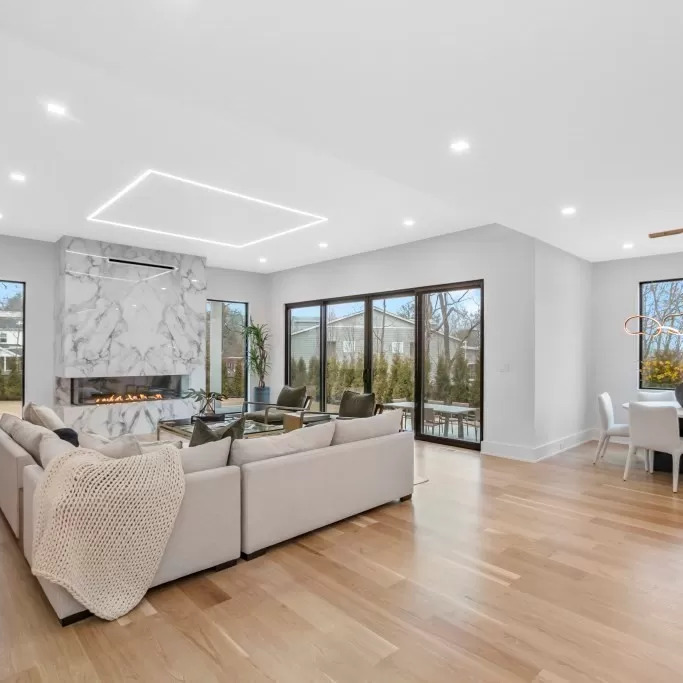
The spacious kitchen island, featuring a sleek, white quartz countertop and walnut cabinets, serves as a focal point and provides a stylish seating area.
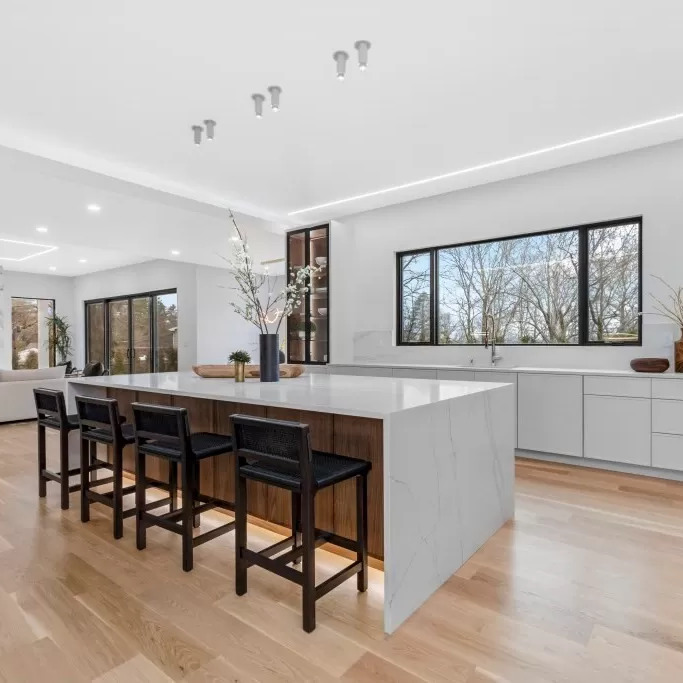
Featuring state-of-the-art appliances, extensive cabinetry, and a large island, this main kitchen area is perfect for culinary enthusiasts.
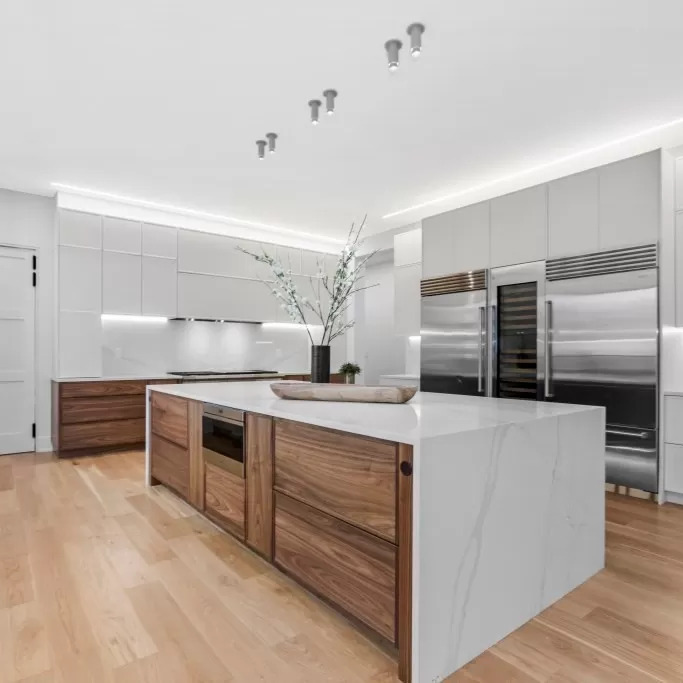
The open kitchen extends into a casual dining area with an adjacent wine storage, seamlessly blending functionality with style.
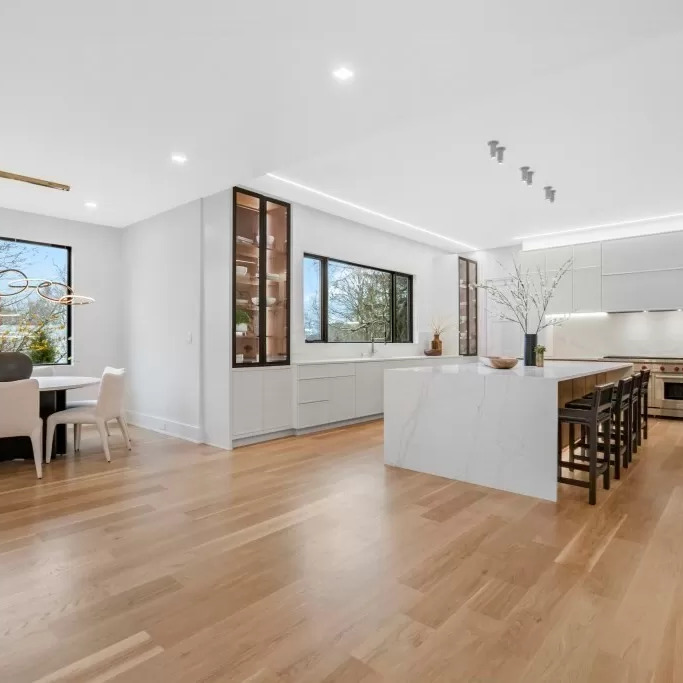
Incorporating a modern design, this kitchen features a white marble countertop, glass cabinets for storage, and a large window over the sink offering a picturesque view of the trees outside.
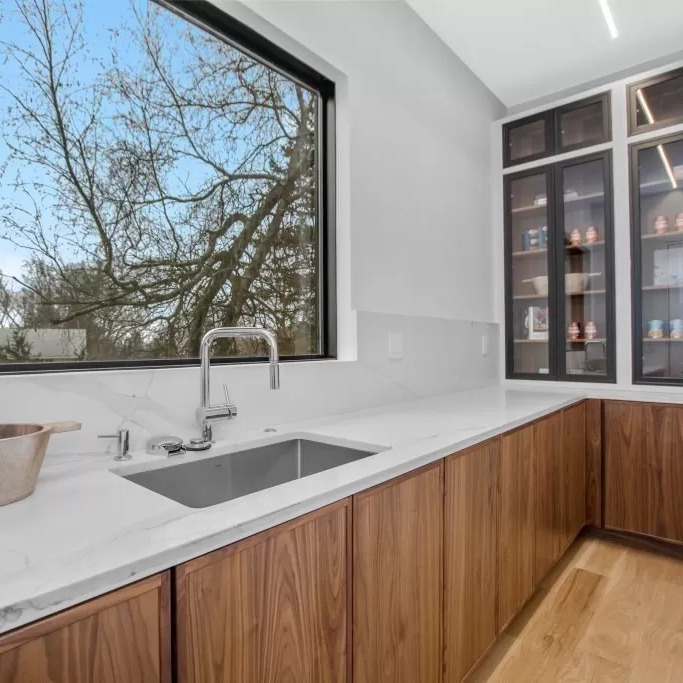
A stylish bathroom features a unique metallic wall and a minimalist vanity with a white marble countertop with sleek decorations, creating a chic, modern space.
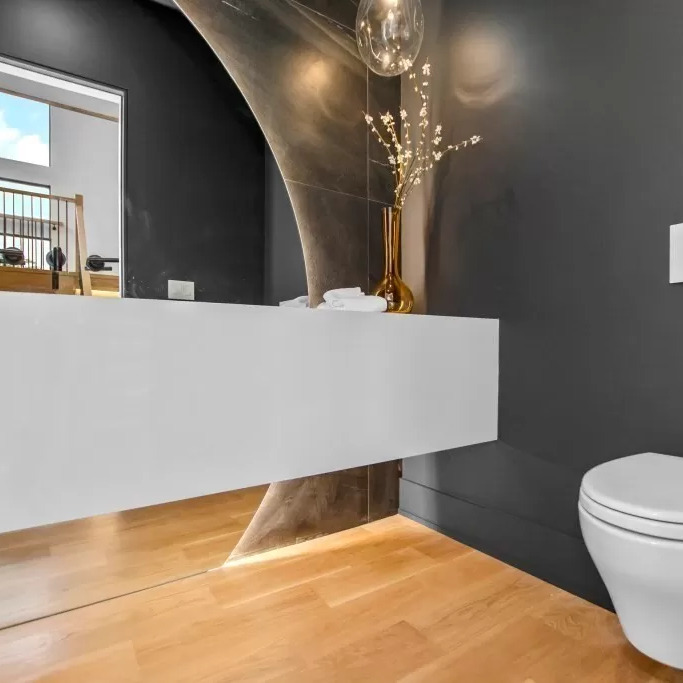
This well-designed mudroom includes custom cabinetry and a bench, offering practical storage solutions in a sleek, contemporary style.
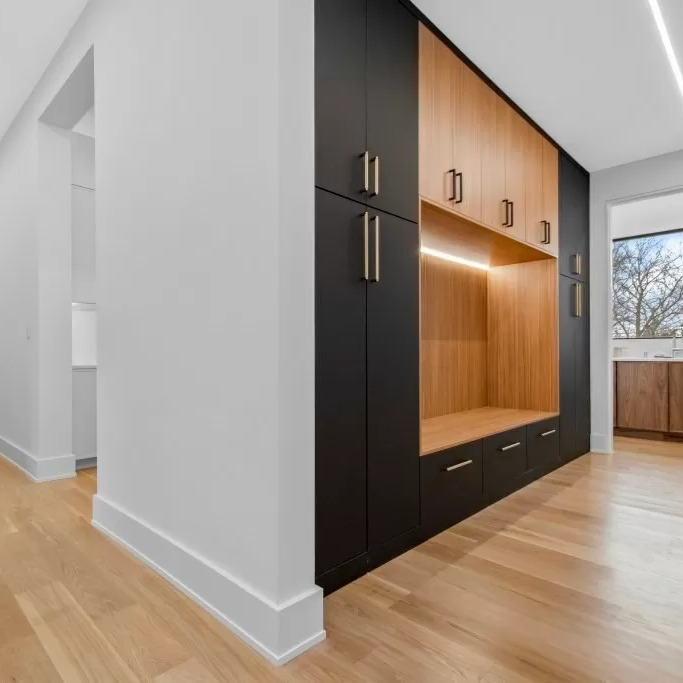
The serene primary bedroom features high ceilings, large windows providing abundant natural light, and a minimalist decor that emphasizes relaxation.
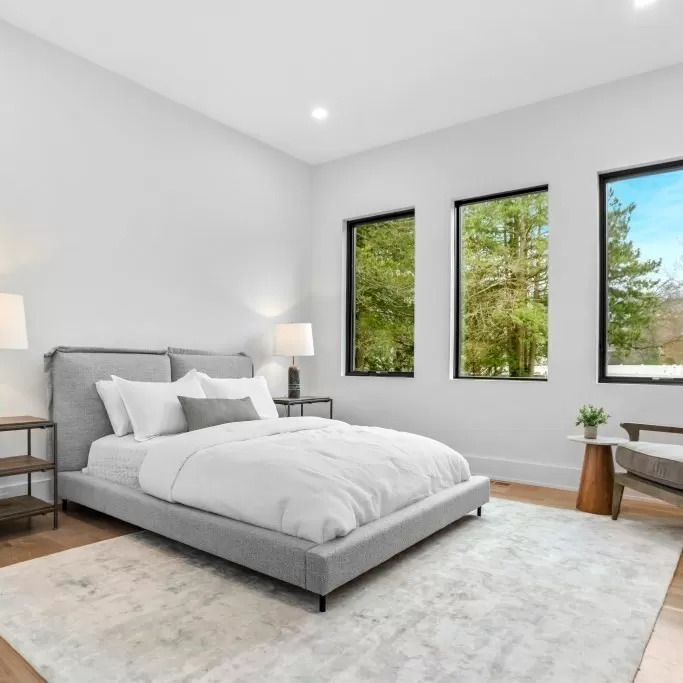
This en-suite bathroom combines modern design with natural elements, featuring a wooden vanity, sleek fixtures, and a spacious walk-in shower.
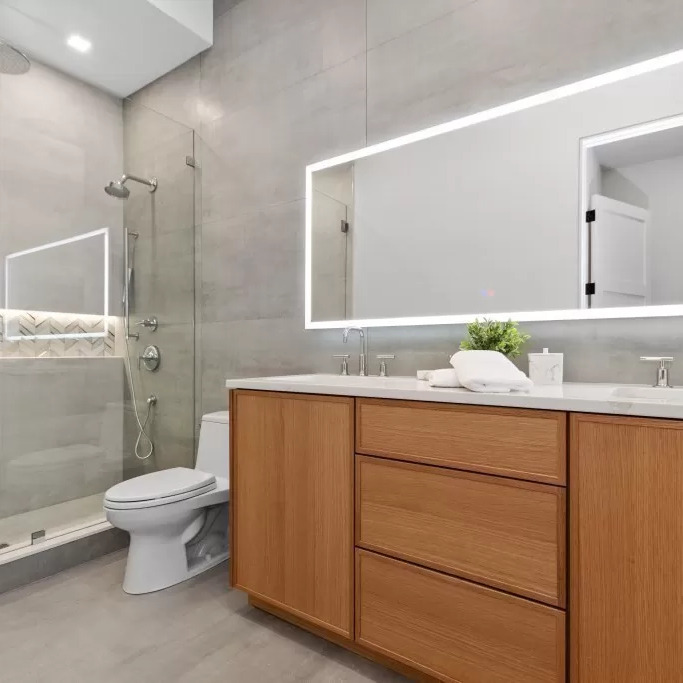
A dual-sided marble fireplace serves as a striking centerpiece in this cozy sitting area, leading to a bright and airy bedroom.
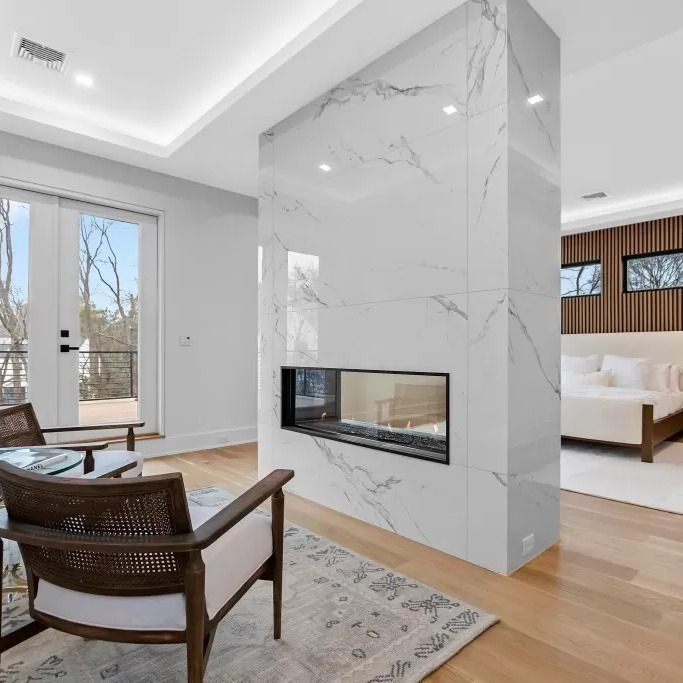
This bedroom offers a unique design with wood-paneled walls and direct access to a private balcony, creating a luxurious retreat.
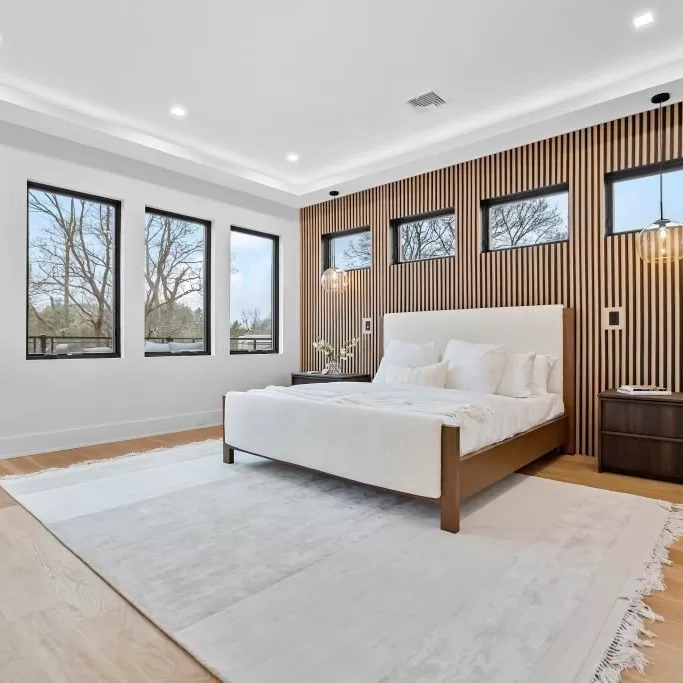
This expansive primary bathroom showcases a freestanding tub, a large glass shower, and dual vanities set against a backdrop of dramatic marble and sleek wood finishes.
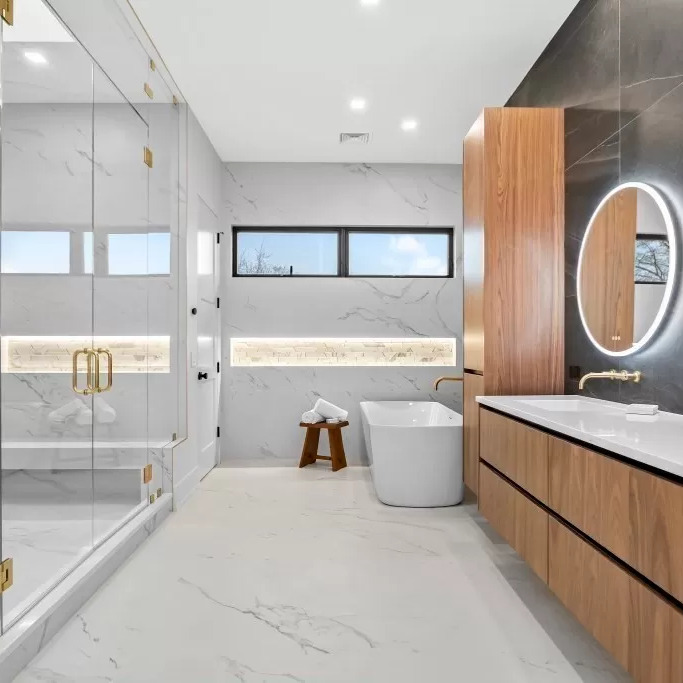
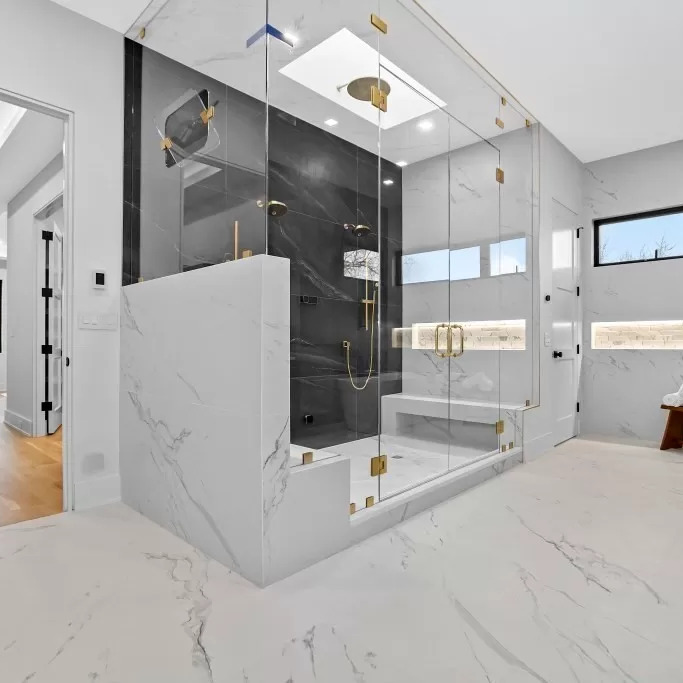
This luxurious walk-in closet features custom cabinetry with ample storage, an island for extra convenience, and sophisticated lighting for a refined dressing experience.
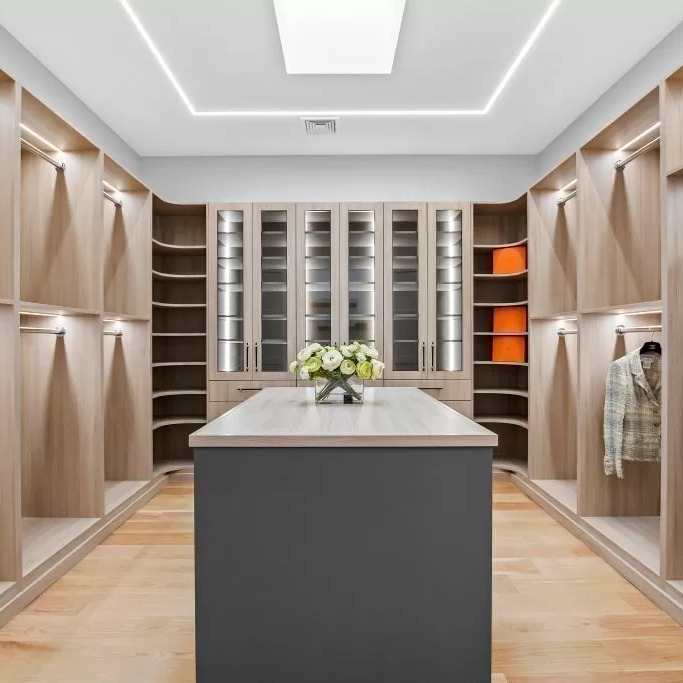
A spare room with hardwood floors and multiple windows provides a flexible space for either a bedroom or office, offering serene views of the surrounding greenery.
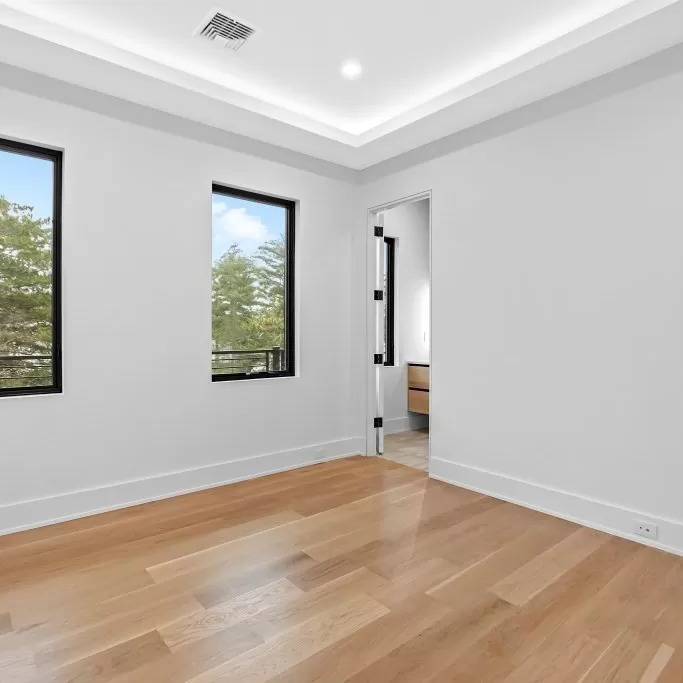
This modern bathroom showcases sleek fixtures, a wooden vanity, and a glass-enclosed shower, and neutral tones for a clean, contemporary look.
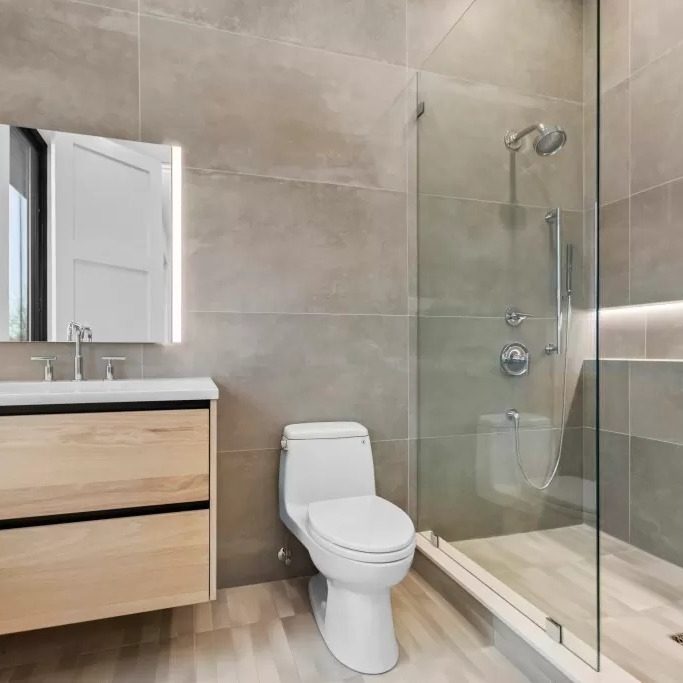
A spare room highlights its bright and airy atmosphere, perfect for guests or additional family members, with easy access to the home’s amenities.
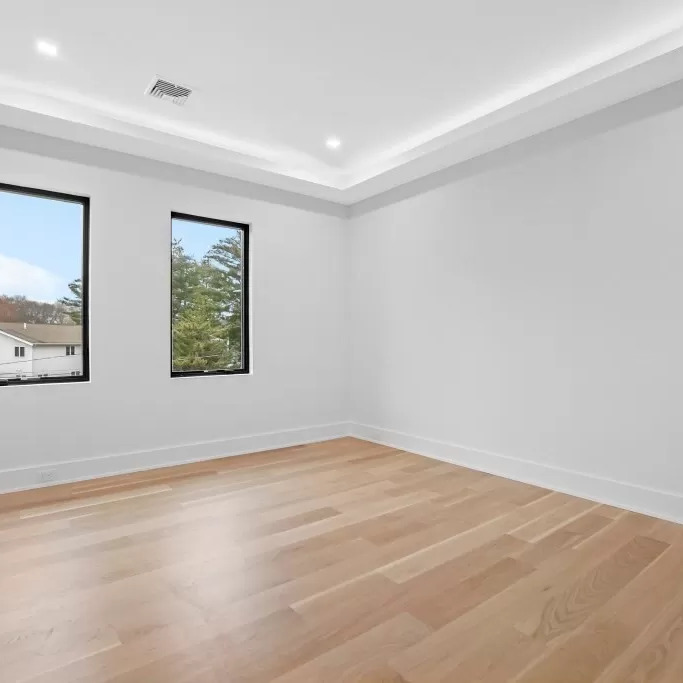
This bathroom combines modern aesthetics with practical design, featuring striped tiles, a glass shower, and a streamlined wooden vanity for a polished finish.
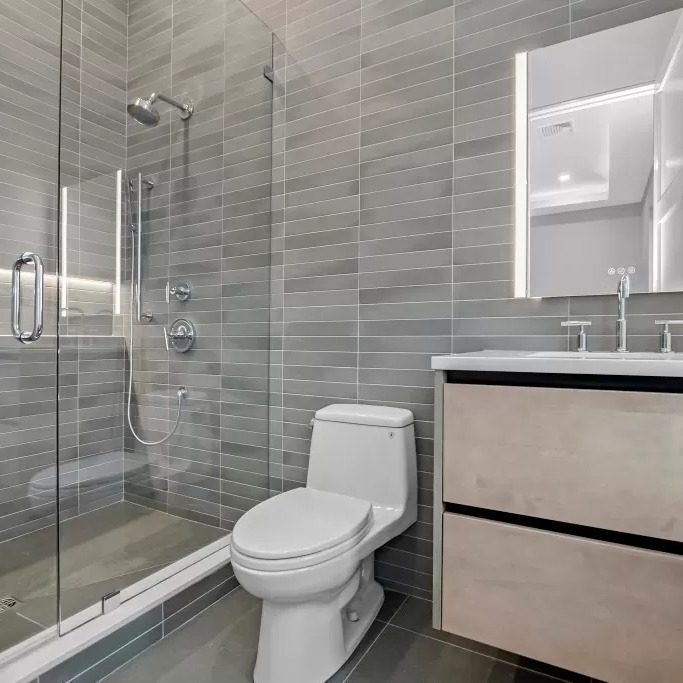
Softly illuminated wooden stairs ascend alongside clean, white walls in this modern home, featuring a cozy seating nook under the staircase.
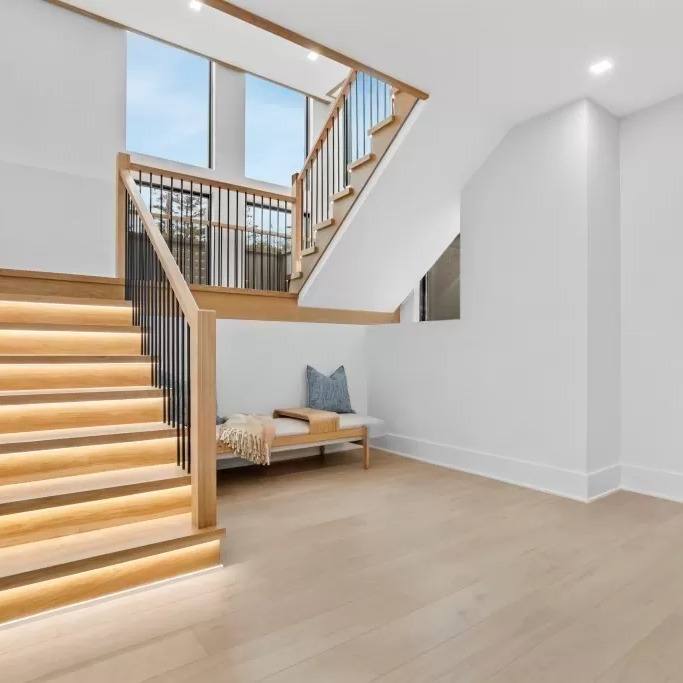
The extensive lower-level living room, featuring a large white sectional, stylish lounge chairs, and modern lighting accents, offers a perfect space for entertainment.
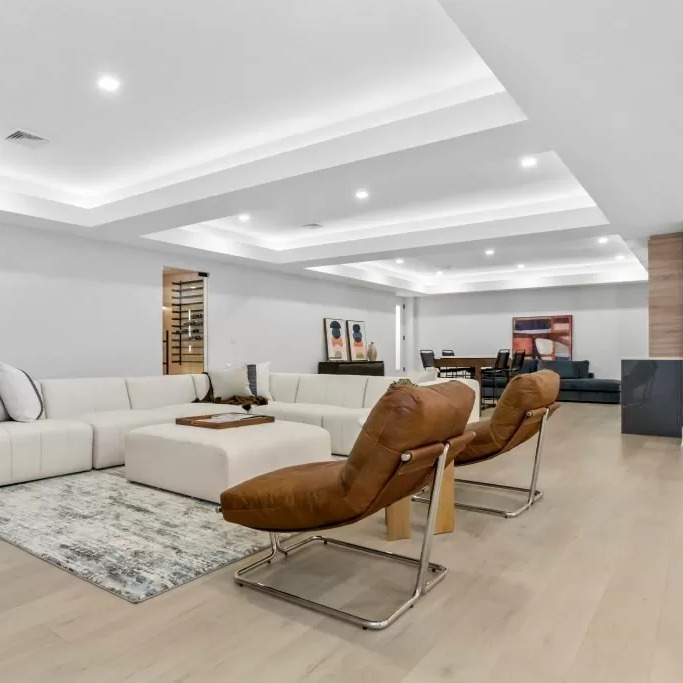
This lower-level bar area combines sleek black cabinetry and wooden accents, offering a sophisticated spot for hosting with a built-in wine cooler and ample seating.
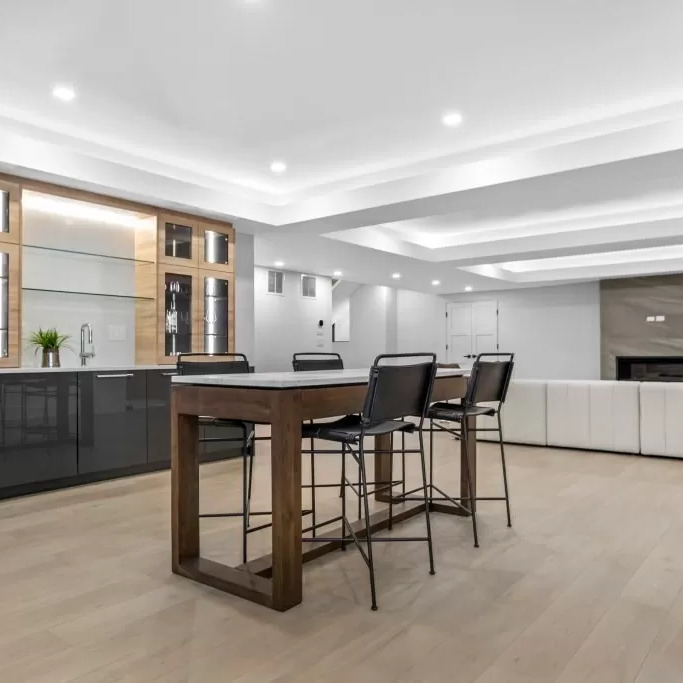
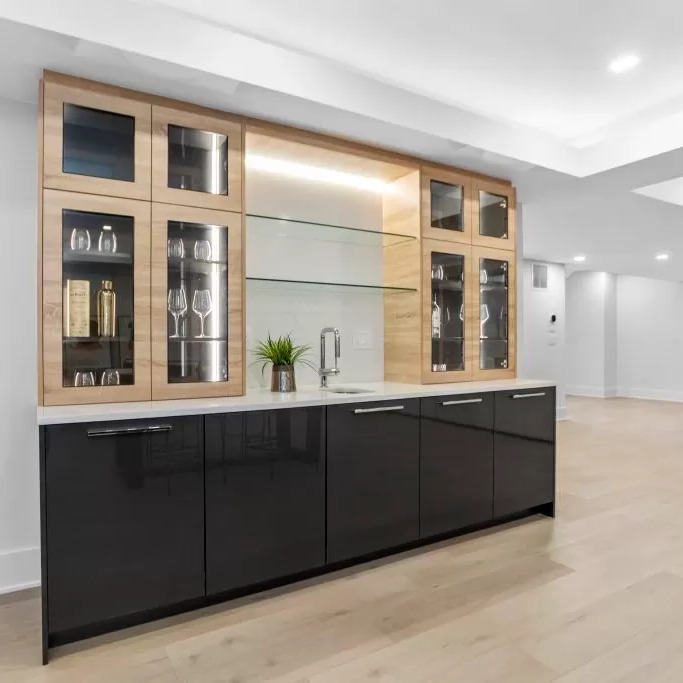
A spacious wine cellar with wood paneling and modern metal racks offers ample storage for an extensive wine collection.
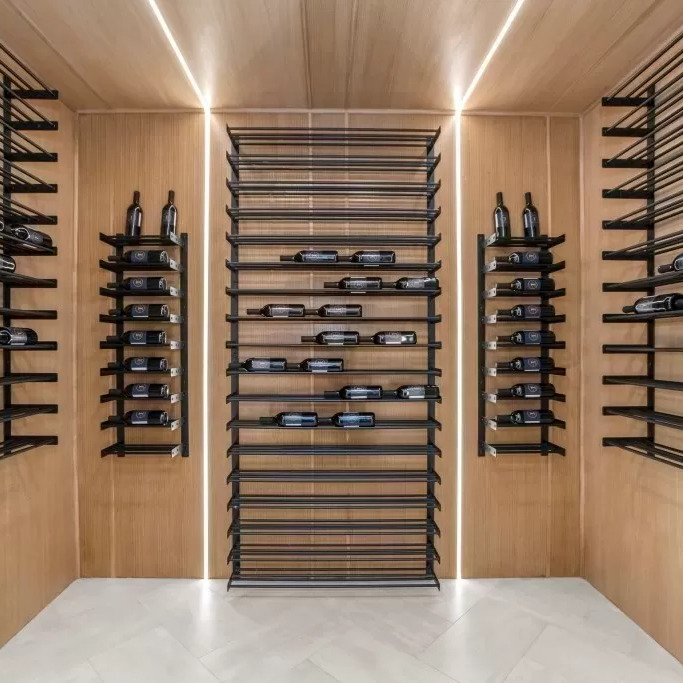
This clear glass door opens to a warmly lit hallway, leading into a well-appointed wooden wine cellar.
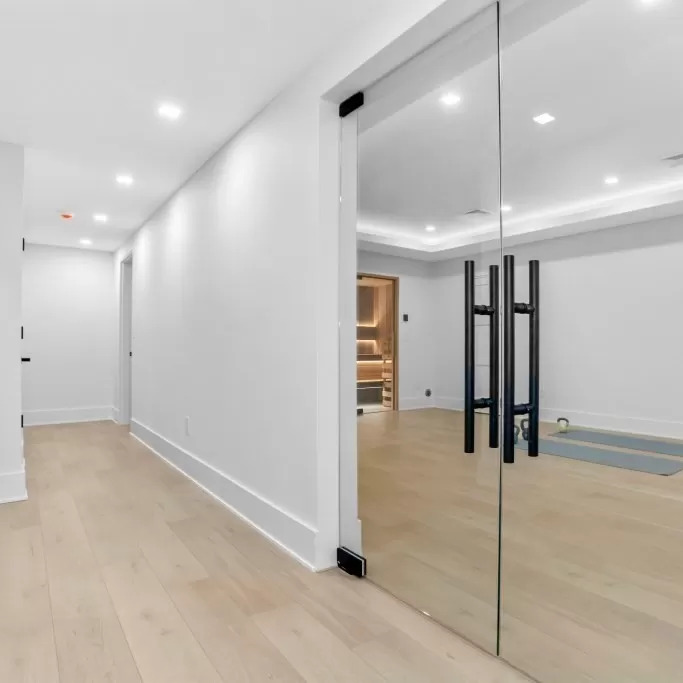
The sauna room boasts rich wooden paneling and tiered seating, ideal for relaxation and rejuvenation.
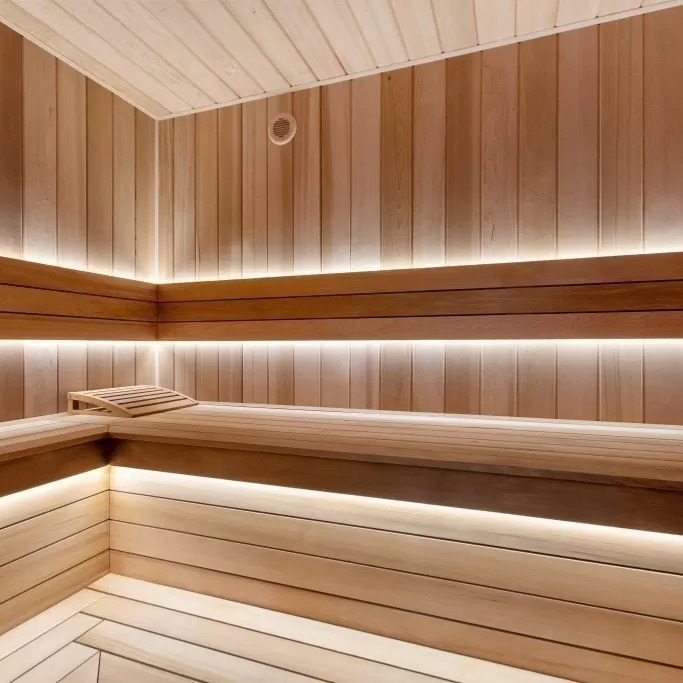
This theater room equipped with multi-colored wall lights and a two-level seating area provides an optimal viewing experience.
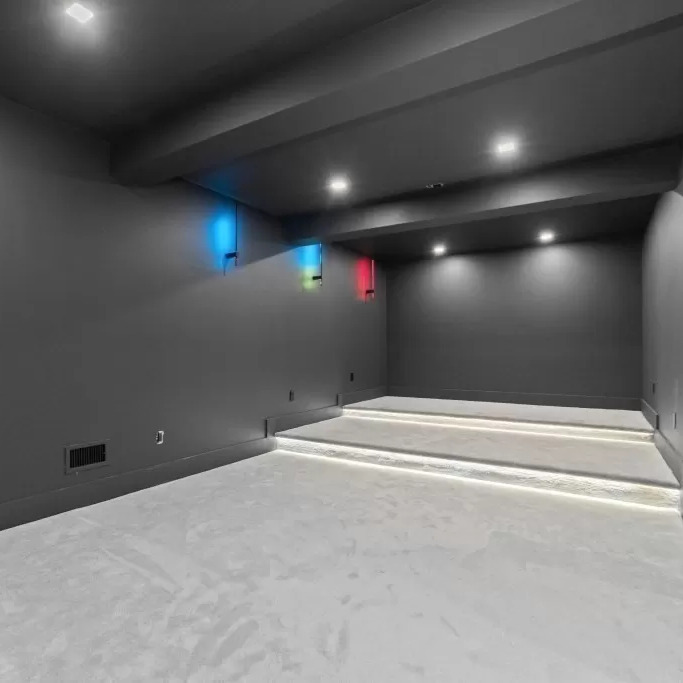
A large garage features a unique geometric light fixture, enhancing the contemporary design of the space.
